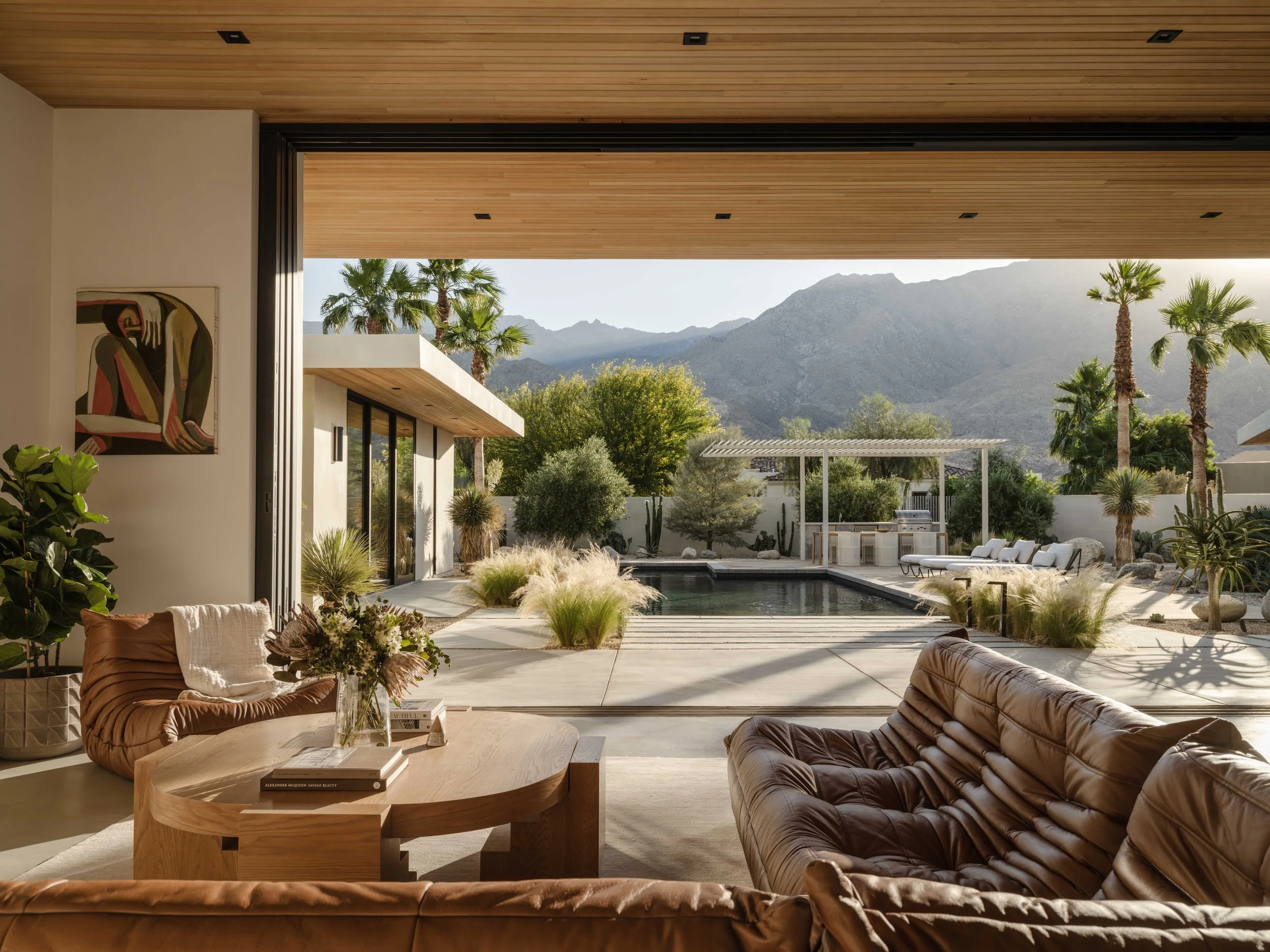Palm Springs
Date: Spring 2023
Location: Palm Springs, CA
Size 4,185 sq ft Single Family Home
Builder and Developer: Beau Laughlin/Framework Design Build
Master Plan: Studio AR+D
Photography: Lance Gerber
Inspired by the traditional courtyard layout of desert houses, the house is constructed of three pavilions (the main living zone, the primary suite and the guest/house garage) that are connected by glass corridors. Planting is layered either side of these corridors the create a sense of expansiveness on the property. All rooms lead out to the central pool in the courtyard, which is typical in hot, arid climates as the water creates a cooling effect. The pool zone also becomes the central entertainment zone. Floor to ceiling doors in the living room pocket away to create a continuous indoor / outdoor experience with the pool patio and outdoor kitchen. The low slung, horizontal design sticks close to the face of the earth honoring a climate-appropriate vernacular and a call back to the mid century modern traditions that Palm Springs is famous for.
Featured in Wallpaper












